Thanks to a new tech corridor, a Silver Line rail stop, and some of the best schools in the state, Ashburn has become one of Northern Virginia’s hottest ZIP codes—and home prices reflect it. Zillow’s May 2025 data pegs the average property value at $817 K, up 2.9 % year-over-year.
For many homeowners that equity is trapped in an unfinished lower level. A strategic remodel can unlock hundreds of livable square feet without expanding your home’s footprint or bumping against Loudoun County’s strict FAR limits.
Below you’ll find a comprehensive, locally focused roadmap to take your basement from concrete cave to value-adding showpiece.
1 | Why Basements Make Sense in Ashburn Right Now
- High ROI – Finishing space in Northern Virginia commonly recovers 75 – 85 % of project cost at resale, outpacing many kitchen or bath upgrades.
- Family-centric layouts – Larger lots in Brambleton and Broadlands mean 1,000 – 2,000 sq ft basements are common, perfect for multi-zone entertainment or multigenerational suites.
- Quick sales cycle – Homes here go pending in under a week; a polished lower level differentiates your listing in a feverish market.
2 | Permits & Codes: Loudoun Specifics You Can’t Ignore
Loudoun County treats a basement remodel as a full interior expansion, which means permits are mandatory even for non-structural work.
| Permit Type | Trigger | Key Loudoun Requirements |
| Building & Zoning | Any framing, drywall or added rooms | Submit plans stamped “FINISHED BASEMENT”; show clear egress path |
| Electrical | New circuits, recessed lighting, theater wiring | Master Electrician must pull permit |
| Plumbing | Wet bar, bath, or laundry | 3-piece rough-in strongly preferred; grinder pump if main is above slab |
| Mechanical | Extending or adding HVAC ducts | Manual J load calc often required for larger spaces |
Egress Essentials – Bedrooms must include an operable window or exterior door no more than 44″ above the finished floor, with a minimum 9 sq ft well and 36″ projection.
Pro tip: Schedule inspections in logical bundles (e.g., electrical + mechanical rough) to shave days off your timeline.
3 | Moisture, Radon & Other Health Priorities
- Sub-slab drainage & sump – Clay soils around Goose Creek hold water. A perimeter drain tied to a sealed, battery-backed sump keeps humidity down.
- Rigid-foam thermal break – 2″ XPS directly on concrete blocks dew-point issues and earns a code-compliant R-10.
- Radon mitigation – Loudoun is split between EPA Zone 1 and Zone 2, meaning moderate to high potential for radon ≥ 4 pCi/L. Testing is recommended, and a fan-powered sub-slab system costs $700–$1,200.
4 | Design Ideas That Fit Ashburn Lifestyles
| Household Need | Design Move | Local Twist |
| Hybrid work | Glass-front Zoom room with acoustic panels | Tie into Verizon Fios gig-speed already common in Ashburn |
| Teen hangout | Split-level media zone + snack bar | Add USB-C charging ledges; blue accent LEDs for school-spirit game nights |
| In-law suite | Private bedroom, bath, & kitchenette | Factor in Loudoun’s 7-ft minimum ceiling rule if you plan underpinning |
| Wellness | Sauna with adjacent Peloton nook | Ventilate through side-yard chase; integrate whole-home DEHUM to offset steam |
5 | Budget Benchmarks for 2025
| Finish Level | Typical Range* | Inclusions |
| Basic Finish (open plan, LVP flooring) | $30 K – $50 K | Electrical, drywall, single-zone HVAC tie-in |
| Mid-range (wet bar, full bath) | $50 K – $70 K | Framed rooms, better trim, tile shower |
| High-End (theater, custom millwork) | $85 K – $125 K+ | Sound isolation, smart lighting, built-ins |
*Based on Loudoun averages of $75 – $125 per finished sq ft plus $35 K – $45 K for a bath rough-in.
6 | Timeline at a Glance
- Design & Selections – 2–3 weeks
- Permit Reviews – 3–5 weeks (submit digitally to shorten)
- Construction – 8–12 weeks for 1,000 sq ft with a bath
- Final Inspection + Punch – 1 week
Starting in late summer helps you dodge spring groundwater and have the space holiday-ready.
7 | Finding the Right Contractor
- Confirm MHIC or DPOR license plus Loudoun business license.
- Ask for local addresses you can tour—nothing proves quality like a neighbor’s finished product.
- Demand a moisture & radon warranty in writing; basements have unique liabilities.
8 | Next Steps
Ready to see what a properly planned lower level can do for resale, lifestyle, or even passive income? Explore recent projects, permit checklists, and design inspiration for basement remodeling in Ashburn VA. From there, outline your wish list, test for radon, and map out a realistic budget. With smart design, solid moisture control, and local code know-how, basement finishing can turn that under-used square footage into the most coveted space in your Ashburn home.
Read Also: coomer party


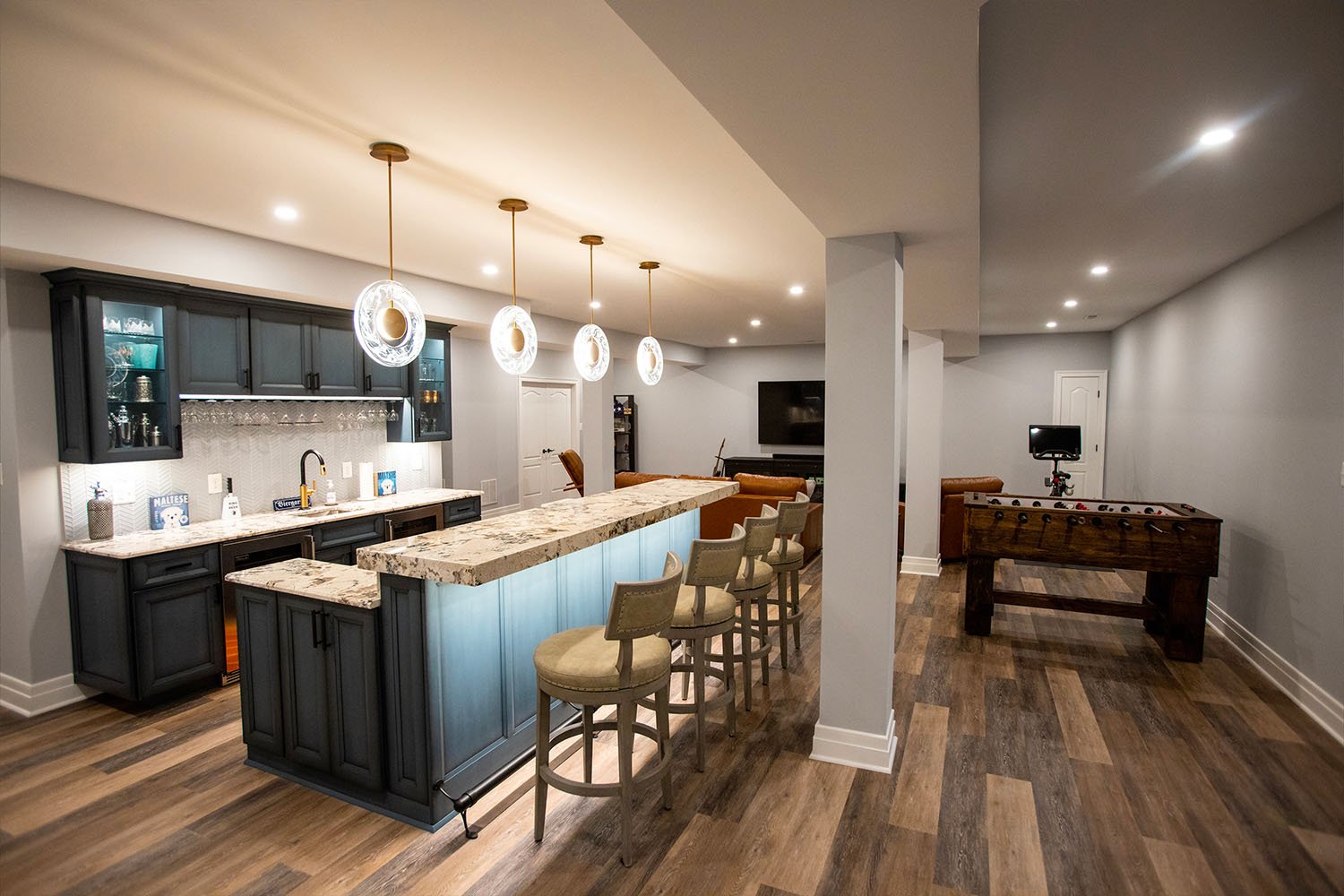


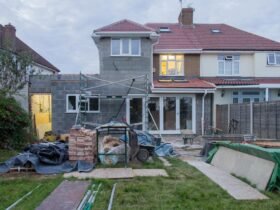
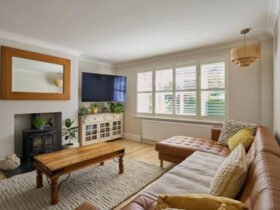
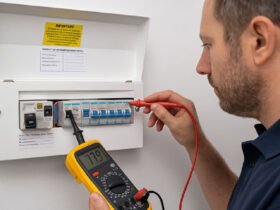

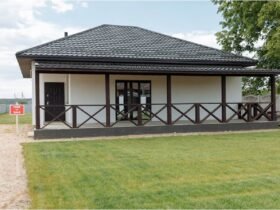




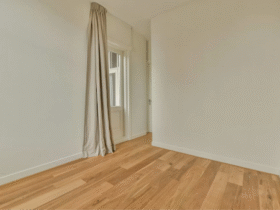
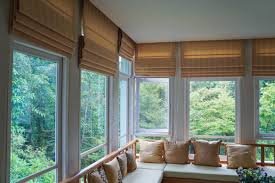
Leave a Reply